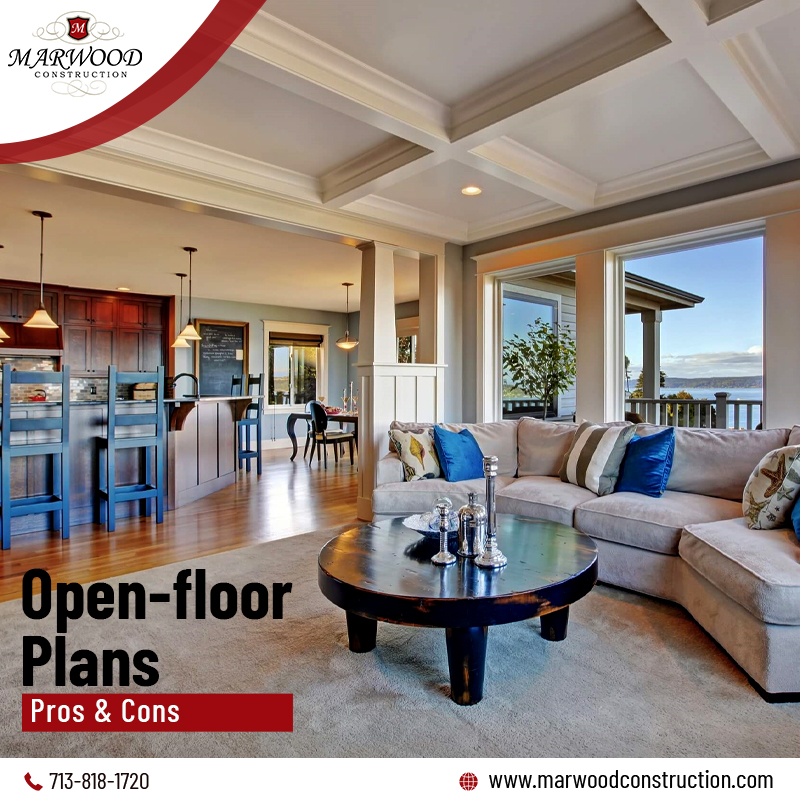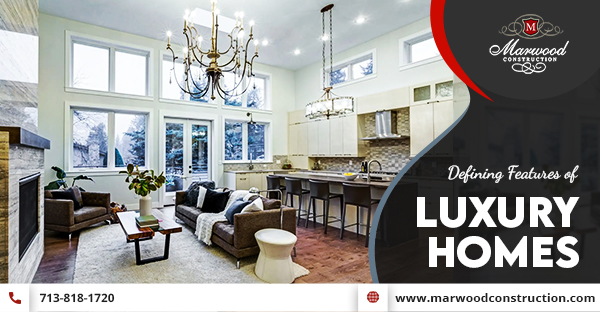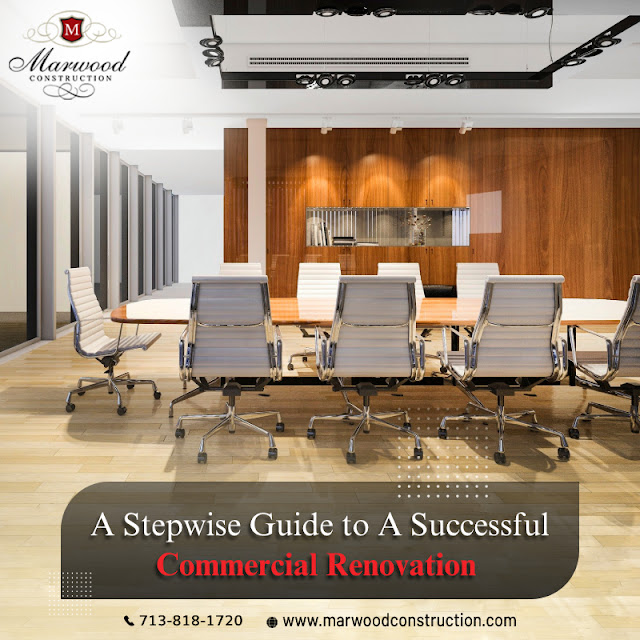Pros & Cons of Open-floor Plans – Ask the Remodeling Experts
Have you decided to get your home remodeled? New construction can overwhelm you given the massiveness of the task and associated costs. If you are looking to revamp your living space that too on budget, Houston remodeling is the best solution to your problem. Even before the onset of the renovation process, we begin visualizing the changes we want to see in our remodeled home. From deciding the wall paints to choosing new furniture, we plan everything exhaustively. But, tweaking the floor plan of your home is an effective yet underrated remodeling trick. Do you live in a small-sized home? How can you make the most of the space? It is simple. Opt for open-floor plans! Add or remove partitions as per your convenience. At least the option of removing partition can help you carve out space. Most modern homes boast of this floor concept. But, does this open-floor plan have no demerit at all? Get answers to your queries here.
Advantages of Open-Floor Concept
The unrestricted entry of light – An open floor allows free flow of light into your living space thereby allowing you to get a better view of things. However, a closed floor plan restricts the entry of light, due to the installation of glass and especially wooden partitions.
Contemporary appearance – With an open floor plan, high-end homes have overflowing space, more so around the kitchen and dining area. Sleek and stylish, this trend adds a contemporary touch to the overall home and improve your living experience.
Offers easy accessibility & visibility – Need to keep eyes on your kids while cooking? This is where an open floor can prove to be useful. The absence of boundaries allows you to go back and forth between the kitchen and your little one in the living room seamlessly.
High resale value – Most homeowners prefer open-floor plans while purchasing a new home. So, opting for this option today will boost the resale value of your home tomorrow. An open-floors enhances the overall appeal of your abode to a great extent.
Disadvantages of open-floor concept
Less privacy – Open-floor might not be the right choice should you want to maintain privacy in every room of your home. In such scenarios, closed floors work the best, for they guard your privacy and shield you from any kind of visual inspection.
Controls sound flow – Kitchen noises and TV sounds can merge to create chaos. This is most likely to happen when you opt for an open-floor. Ask the general contractors in Houston to install sound-proof walls to control the transmission of sound between rooms.
Lack of style – From clear sight to easy access, an open floor plan can work well for you. But an uninterrupted stretch of space translates into a lack of style. Without a partition, two distinct areas get mingled thereby losing individual appeal and style.
Less scope of decoration – With fewer walls, you have little scope to decorate your home with interesting wall art pieces. Given no choice, you have to get your hands on interesting light fixtures and furniture pieces to elevate the aesthetics of your home.
Conclusion – We have highlighted the prominent pros and cons of the open-floor concept. Now it is for you to decide whether you would like to go ahead with this plan or see an alternative. No matter how challenging your remodeling requirement is, Marwood Construction covers you with its top-rated services. Contact the leading Houston remodeling expert and breathe a sigh of relief!




Comments
Post a Comment